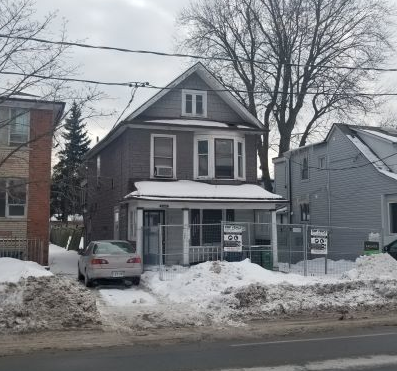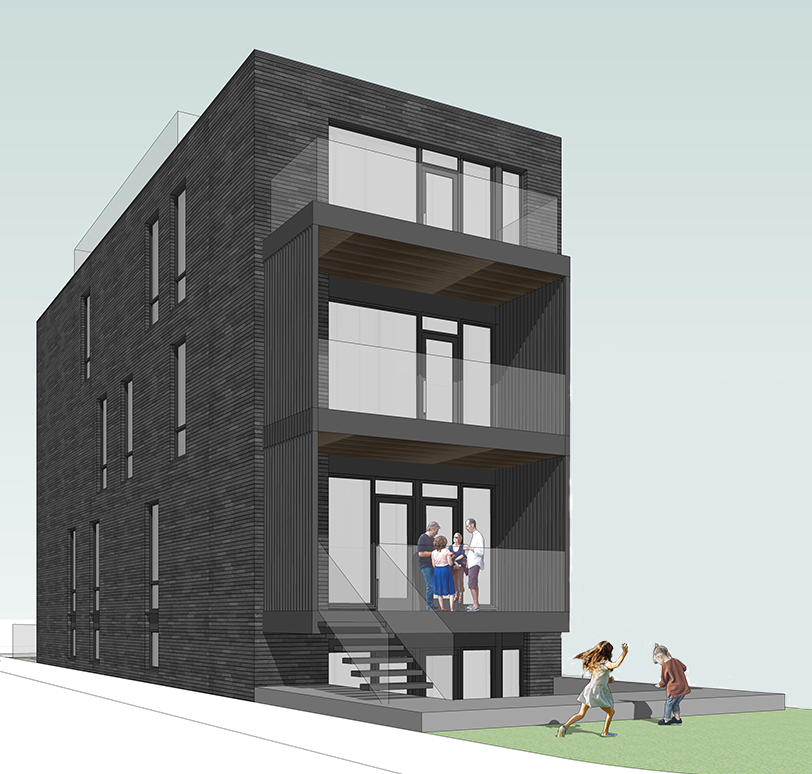The Missing Middle
How GreenSource Flats is Unlocking Value
The City of Toronto (not unlike many large urban cities) is in the midst of a significant housing crisis. Moreover, this crisis has been worsening for many years (if not many decades) and everyone is aware of it. But what may be less known, is… how can it be fixed?
High housing demand and low housing supply creates an affordability crisis. Since housing demand in the City of Toronto only continues to increase year-over-year (and at an accelerating rate), any solution to this crisis relates to addressing issues of the supply side. Essentially, this means MORE housing is needed in the City of Toronto, but it also needs to include the RIGHT TYPE of housing in the solution.
The City of Toronto is a world-class city. It has undergone decades of significant growth since the middle of the twentieth century, wherein most of its residential development has been concentrated in low-density (suburban) expansion and high-density (city centre) land uses.
GreenSource Flats is an innovative RE-development firm focusing on the “Missing Middle” housing type. That is, GreenSource Flats is determined to create the “right type” of housing that the City of Toronto so badly needs. Fortunately, this type of housing is largely created by “unlocking value” from the EXISTING housing already present in the EXISTING neighbourhoods that you and your family want to live in.
By RE-developing EXISTING residential lots with newly constructed “multiplexes’, GreenSource Flats allows the very gentle intensification of land uses within the most attractive neighbourhoods. This means a much more efficient use of EXISTING public infrastructure and services. Truly a “win-win” situation for both the residents and the City itself.
Here is an example of how GreenSource Flats “unlocks value” of an existing residential property:

BEFORE
A Detached, Three Storey, ONE-Family Home (with Basement Used For Storage)

AFTER
A Detached, Three Storey, FOUR-Family Home (in Roughly the Same Building Size as Original Home)*
* Full Floor Plates of roughly 1,200 sq.ft. each (i.e. Four, 2-Bedroom Flats including one in Basement). All Flats with Separate Entrances and Front Terraces (Basement and Ground Levels also with Rear Yard Walkout and Third Floor Flat also has a Roof-top Patio).
Read what others are saying about the "Missing Middle" crisis...





